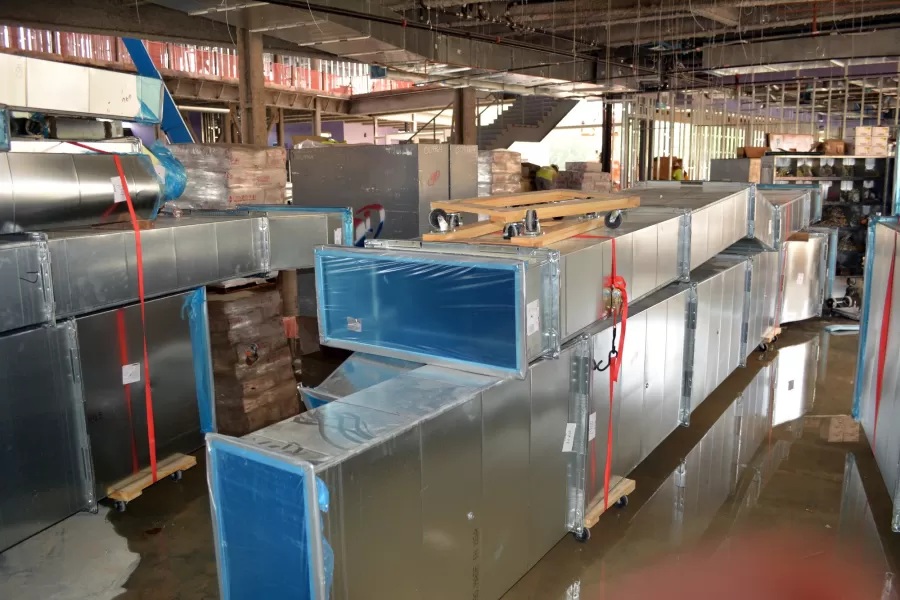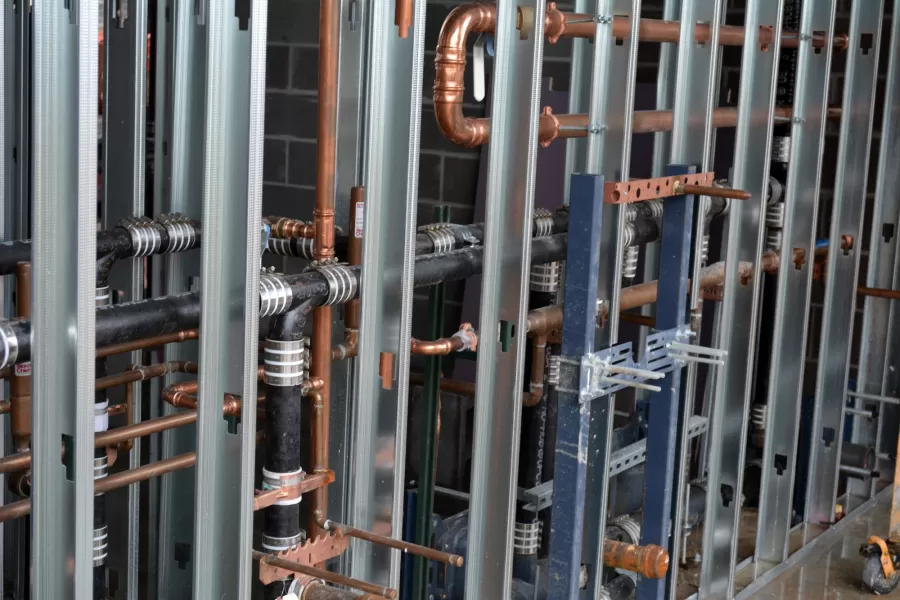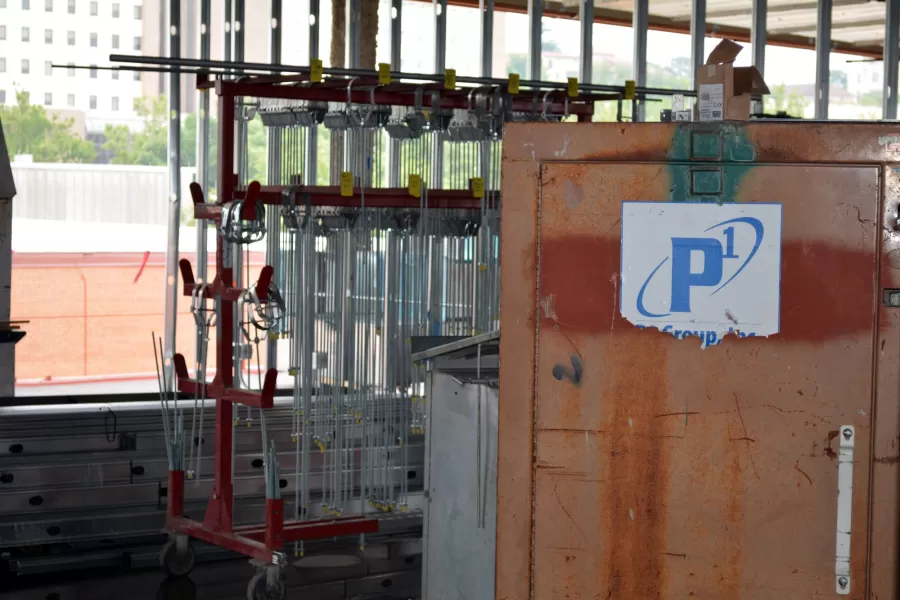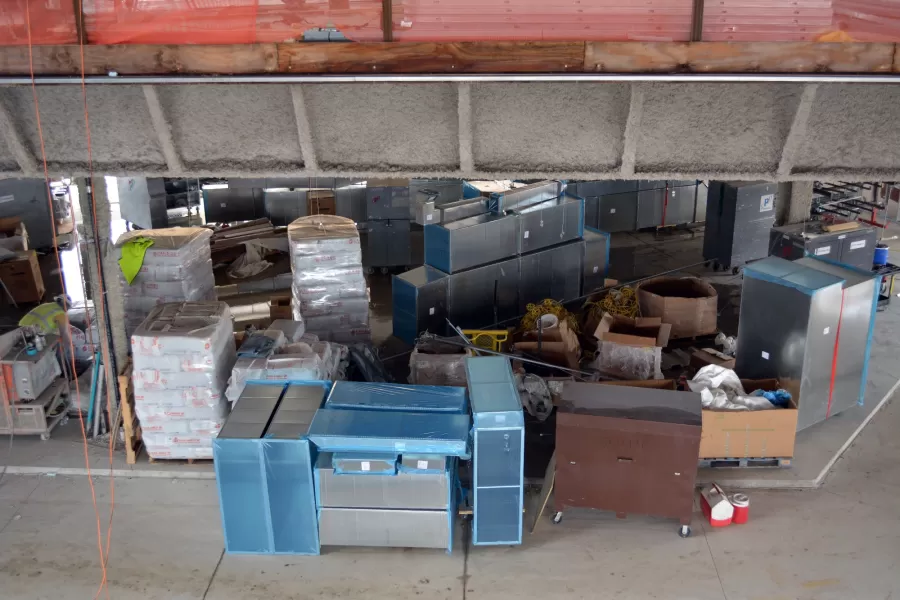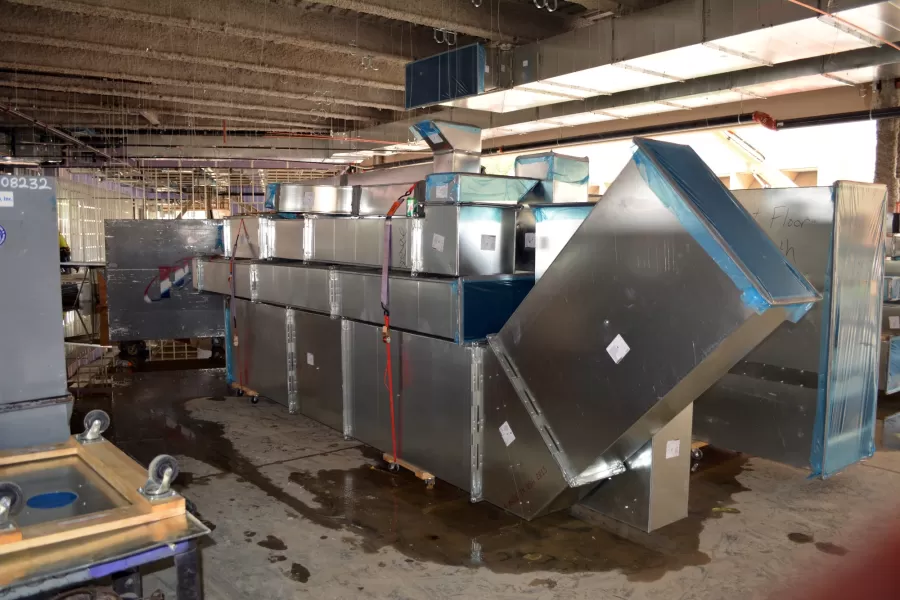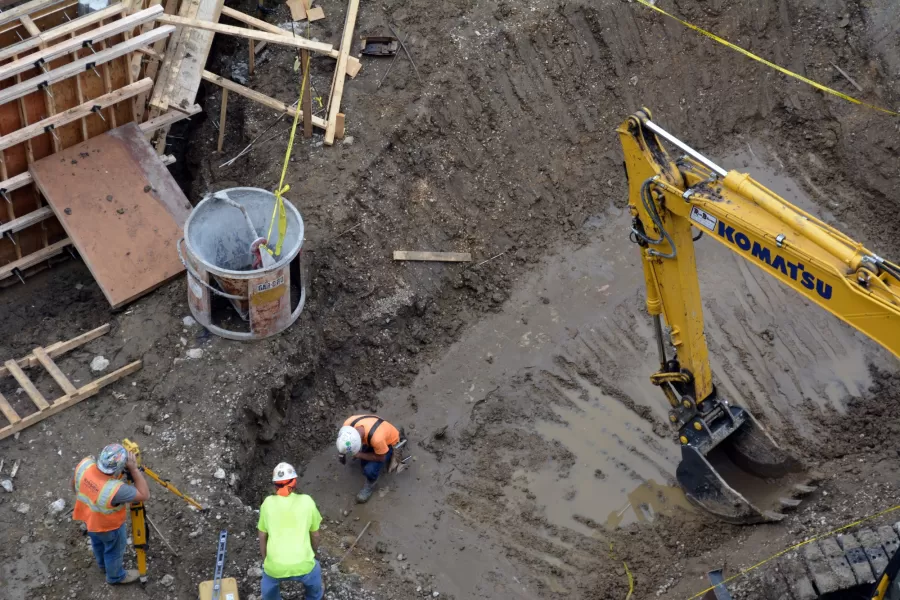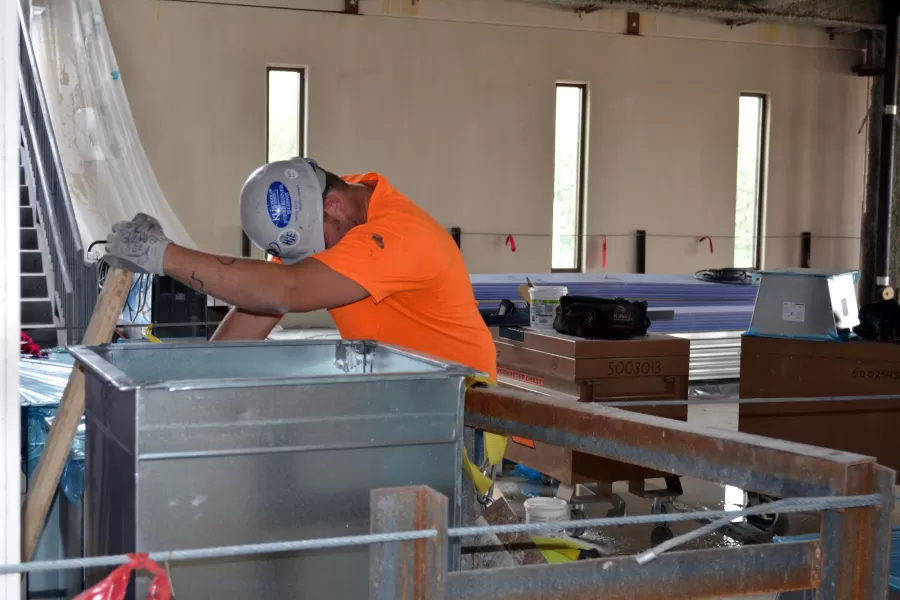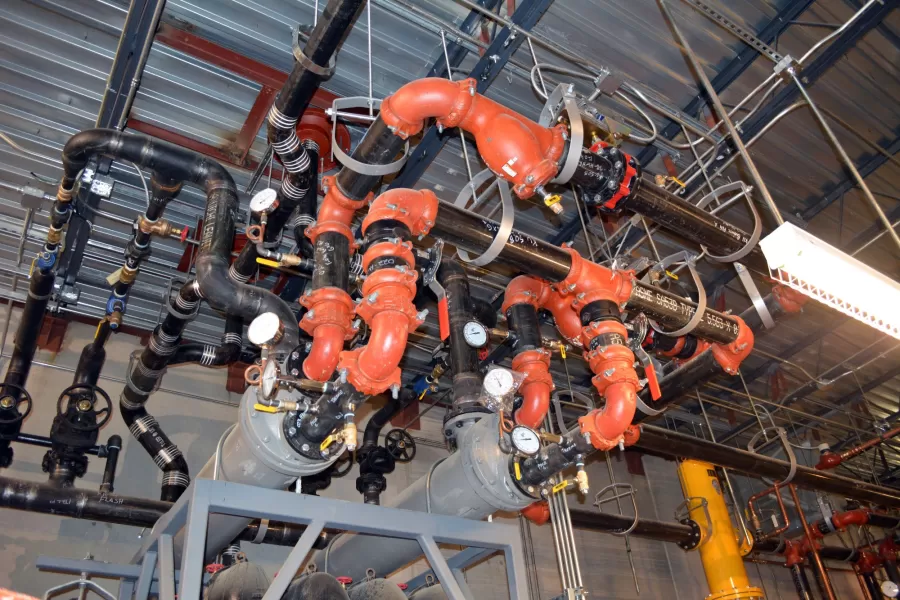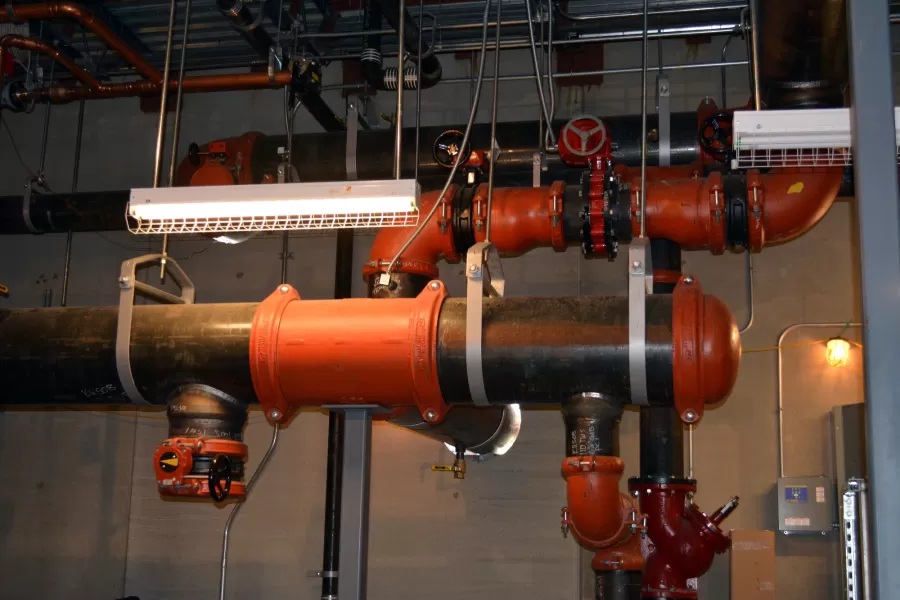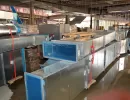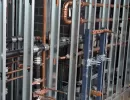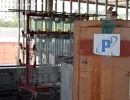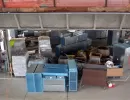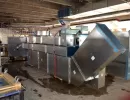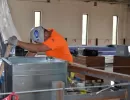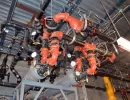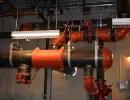The University of Kansas School of Business
P1’s in-house fabrication, Virtual Design technology and construction capabilities enabled us to provide multiple services and solutions for the KU Business School.
ÃÈÂÜÉç completed the University of Kansas School of Business in 2016. The main building is four stories with classrooms, an administration area and a large atrium. It is connected to a remote chiller building with underground tunnels, which connect and transport the cooling/heating between the two buildings. The HVAC system consists of a variable volume air distribution system with 198 dual duct VAV boxes with conditioned/ventilated air. The conditioned air is provided by seven AHUs with heating/cooling coils. The ventilated air is provided by three DOAS units with both coils and energy recovery wheels. The exterior zones include reheat coils and perimeter fintube for glass exterior wall systems. The atrium is served by an underground fiberglass duct distribution. The building is also equipped with a smoke evacuation system for the atrium.
Services Provided
-
Virtual Design Construction
-
Fabrication - Sheet Metal, Piping and Plumbing
-
Detailing/Coordination
-
Construction - HVAC and Sheet Metal
Quick Facts
-
HVAC System with 198 zones, served by 198 VAV 7 Dual Duct Mixing Boxes with reheat
-
138 Plumbing Fixtures
-
1,200 LF of Pedestal Mtd Fintube & 450 LF Floor Trench Mtd Fintube
-
211 Hydronic Heating and Cooling Control Valves
Project Details
Lawrence, KS
18 Months
JE Dunn Construction Co.
Gastinger Walker & Senior Associate
WL Cassell & Associates, Inc.
166,436

Need a team of professional specialty contractors to help with your next construction project? Get started by finding a P1 Construction location near you.

Still not sure if P1 Construction, LLC is the right fit? Feel free to check out more examples of our past work and hear from our statisfied customers.
