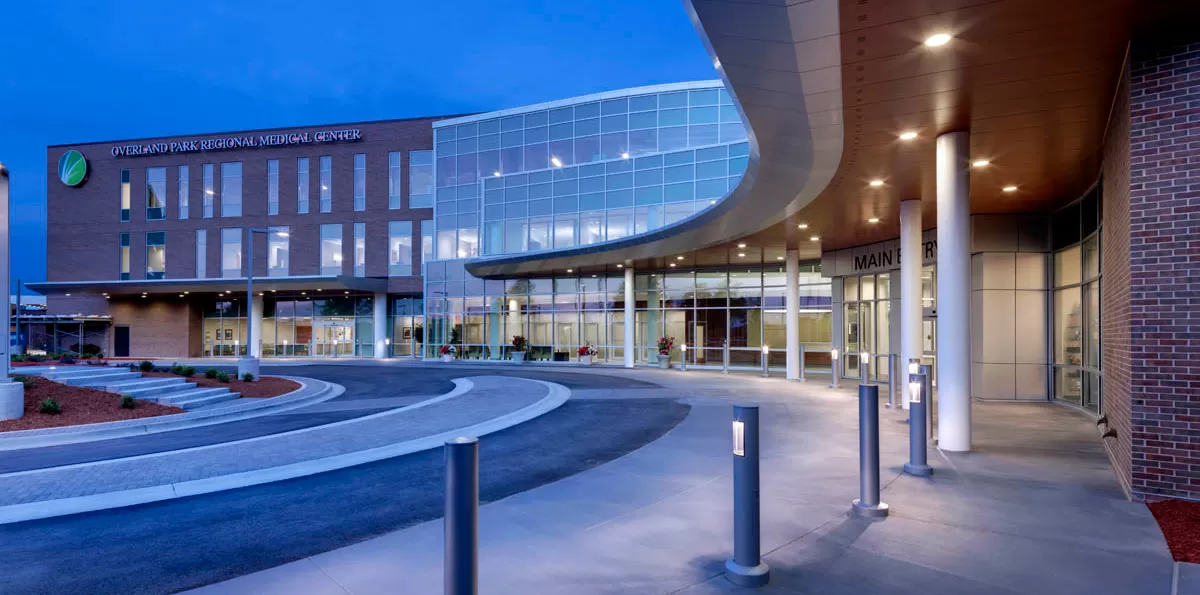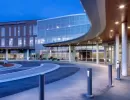Overland Park Regional Medical Center
ÃÈÂÜÉç fabricated a majority of the mechanical piping and plumbing, along with other project components, off-site at our fabrication facility, which allowed the project to stay on schedule and within budget.
The Overland Park Regional Medical Center Bed Tower Expansion and Renovation project consisted of a new three-story patient tower, parking garage, central plant expansion and extensive renovations of the first floor, basement level and fourth floor. An in-vitro fertilization unit was added to the project after construction began. The additional spaces required enlarging the central utility plant. A majority of the mechanical piping and plumbing was fabricated off-site at P1’s fabrication facility. The patient bathrooms and headwalls were also built offsite utilizing multi-trade fabrication, which allowed the project to stay on schedule and within budget.
Services Provided
-
Construction - HVAC and Plumbing
-
Fabrication - Piping and Plumbing
-
Detailing/Coordination
-
Commissioning Assistance
-
Virtual Design Construction
-
Mechanical Construction
Quick Facts
-
8 new air handling units
-
2 new boilers, 2 chillers and 2 cooling towers
-
34 new patient rooms
-
New medical gas source equipment
Project Details
Overland Park, KS
2 Years
127,000
JE Dunn Construction Co.
Perkins and Will
CCRD

Need a team of professional specialty contractors to help with your next construction project? Get started by finding a P1 Construction location near you.

Still not sure if P1 Construction, LLC is the right fit? Feel free to check out more examples of our past work and hear from our statisfied customers.

